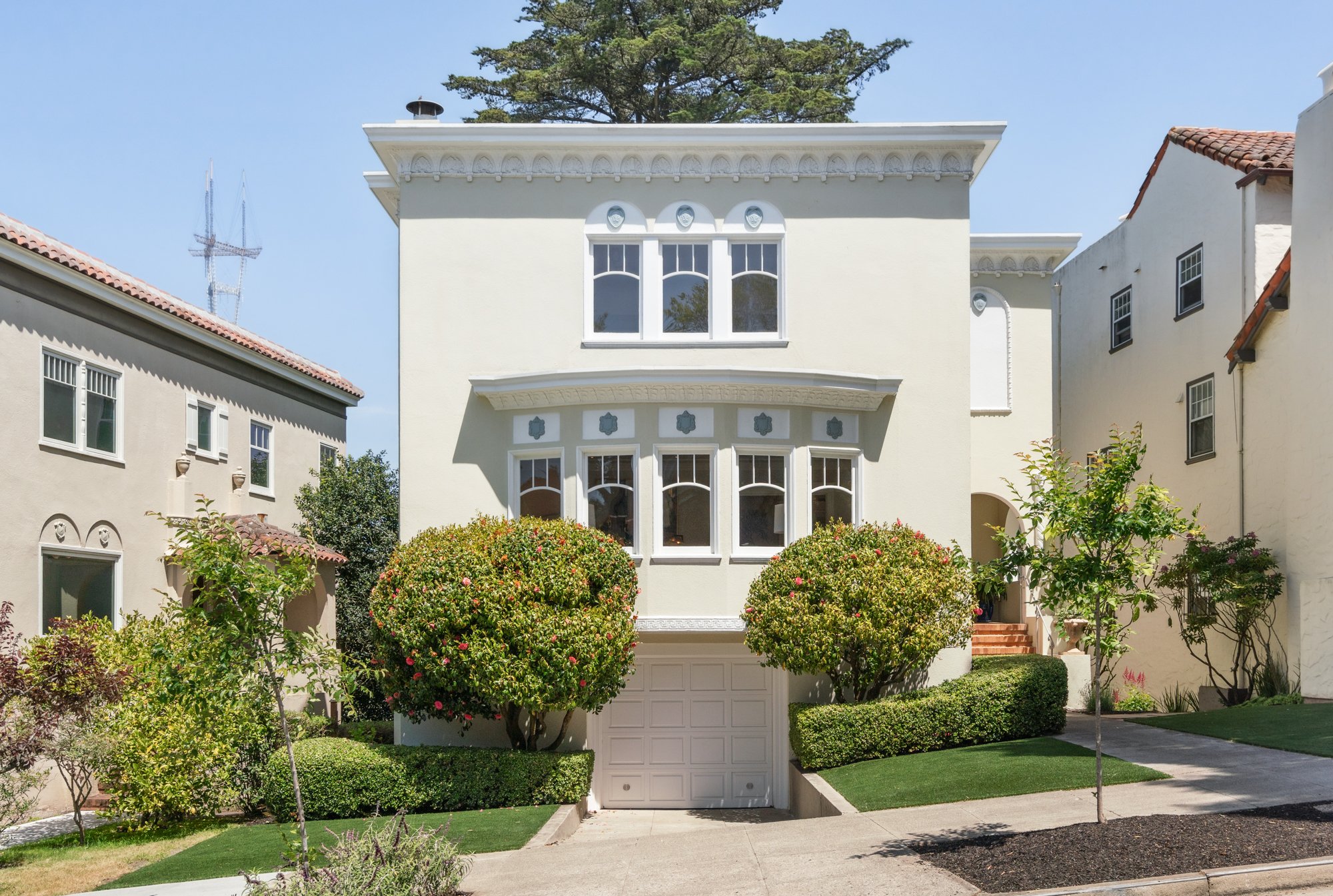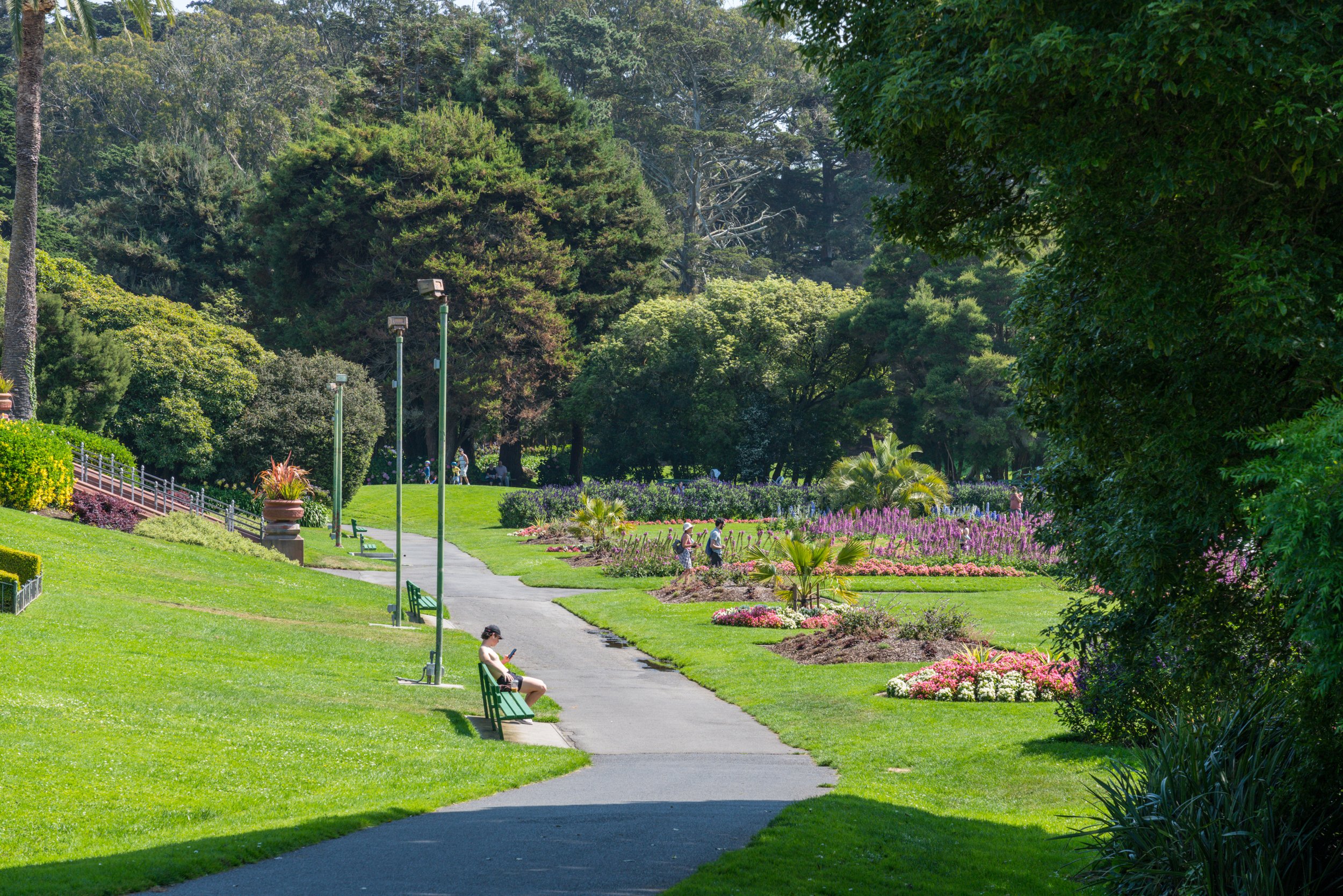
1990 8th Avenue
SAN FRANCISCO, CA
STATELY REMODELED FOREST HILL HOME
Combining classic architecture with contemporary updates, this remodeled 4-bedroom, 3.5 bathroom fully detached grand home enjoys large front and rear gardens. Located on one of Forest Hill’s best tree-lined blocks, the home is a striking example of elegant San Francisco 1920’s architecture. The dignified foyer leads to the spacious living room with an Arts and Crafts fireplace and bay window detail, and newly refinished oak floors. Spacious formal dining room perfect for entertaining. The remodeled eat-in kitchen boasts new quartz counters and a breakfast peninsula and is open to the large open-concept family room. A powder room completes this level. The upper level offers three spacious bedrooms and two remodeled bathrooms, one of which is en-suite. The bright sunroom can be used as a home office or nursery. The lower level features a spacious en-suite bedroom and modern bathroom with French doors leading to the lovely rear patio. Home office, laundry room and large 2-car garage. Fully fenced backyard with large flagstone patio and mature trees. Ideal Forest Hill location close to West Portal, the Inner Sunset, 9th Avenue restaurants and stores, Forest Hill MUNI station and multiple parks.
$2,950,000
YEAR BUILT: 1925 | SIZE: 3,255 sq. ft. (per graphic artist) | LOT SIZE: Approx. 4200 sq. ft.
Open House tours:
Saturday, June 1st, 2:00 PM to 4:00 PM
Sunday, June 2nd, 2:00 PM to 4:00 PM






